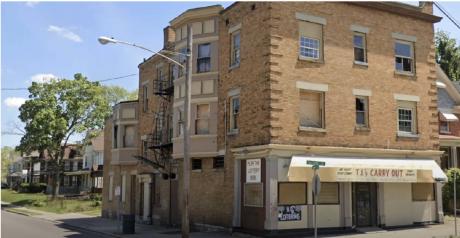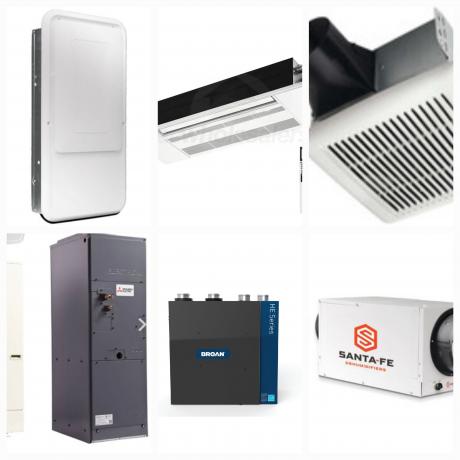LEED Silver Major Renovation All Electric Mixed Use Multi-Family in Cincinnati Ohio

The Need
"Bill and I are looking to obtain and renovate the multi-use building across the street from our houses on Fairfield. The address is 3244 Fairfield. We will have 1500 sf of commercial space below and 10 apartments as shown in the design drawing attached. We will be going for LEED silver on the project."
The following work scope is regarding 3244 Fairfield Ave (mixed use multi-unit (11 living units) building):
Full HVAC Design – Consultant will design the appropriate HVAC systems. Deliverables will include:
• Manual J Load Calculation (for residential load requirements) and/or ASHRAE RTS (for commercial Load requirements): Complete an energy model to determine the amount of heating and cooling requirements the building has. We will generate reports that will show the heating and cooling loads for all zones within the building.
• Manual S Equipment Selection: Based on the calculations generated from the energy model, we will select properly sized equipment, and will produce a written specification for all heating, ventilation, and air conditioning equipment. This will also include performance and installation specifications for the duct system.
• Manual D, Duct Design: For any ducted systems in the building, we will design and lay out a properly sized duct system, including registers, to fit within the structure of the building, which will be represented by a single-line diagrammatic scalable floor plan. For ductless systems, we will address distribution issues to ensure that each zone gets the proper amount of heating and cooling.
• Mechanical ventilation requirements and specification (For low load designs Ventilation system may serve as distribution system)
• All required LEED and Energy Star HVAC Documentation
Multi-family Mix Used Building:
11 Living Units
Average Living Unit Conditioned Floor Area- 541 Ft2
Office Space on First Floor
Office Conditioned Floor Area -1224 Ft2
Thermal Performance Design:
Wall insulation: Brick on Brick, R-8 InSoFast™
Ceiling: Flat Roof: R-38 Batt
Basement: Uninsulated

Average Living Unit -
Heating: 6381 BTU/H
Cooling: 5913 BTU/H
Office -
Heating: 26685 BTU/H
Cooling: 25685 BTU/H
Common Areas-
Heating: 5974 BTU/H
Cooling: 1387 BTU/H
Basement-
Heating: 23350 BTU/H
Cooling: 1762 BTU/H
What We Designed/ Specified
When We Designed /Specified:
Heating and Cooling (No Auxiliary Heating):
Living Units –
Mitsubishi Electric-Trane 9,000 BTU/H EZ-Fit Indoor Unit/ 9,000 BTU/H Hyper Heating Outdoor Condenser
Common Area-
Mitsubishi Electric-Trane 9,000 BTU/H EZ-Fit Indoor Unit/ 9,000 BTU/H Hyper Heating Outdoor Condenser
Office-
Mitsubishi Electric-Trane 36,000 BTU/Vertical Air Handler Indoor / 36,000 BTU/H Hyper Heating Outdoor Condenser
Distribution and Ventilation:
Living Units-
Transfer Fan's Between Bedrooms and Main Living Area/ Broan AE50 Exhaust Only Ventilation Fan
Office-
Ducted AH Forced Air Distribution/Broan® HE Series Energy Recovery Ventilator, 210 CFM
Auxiliary Dehumidification:
Living Units-
Santa Fe Ultra MD 33 In Wall Ductless Recirculating Dehumidifier
Office-
Santa Fe Ultra 70
Basement-
Santa Fe Advance90
Controls:
Living Units-
Heating and Cooling Equipment controlled by Mitsubishi Standard Wall Mounted Remote Control, Dehumidification and Ventilation have independent controls.
Office-
Mitsubishi Kumo Station and Kumo Cloud

What the Client Had to Say
"Having HVAC Design Partners as the designers on this project was a huge value to us. Jeremy was great to work with, knowledgeable and up to date on the latest technology. He was able to recommend a recessed ceiling hung mini-split that is a much cleaner and more attractive look than any other equipment we had seen. He saved us thousands of dollars. By looking at the whole envelope and running detailed calculations he was able to cut our equipment nearly in half of what was originally recommended by the HVAC contractor subcontractor." - Sarah Kleiner , Envisage Architechture
What Project Collaborators Had To Say
Already Have a Plan? Submit Here to get started
Upload a set of plans today and let us give you a quote. Within 48 hours you will be provided a full custom quote for the design, and/or test and balance/ commissioning needs for your project. Please specify when uploading what services you would like a proposal for.

